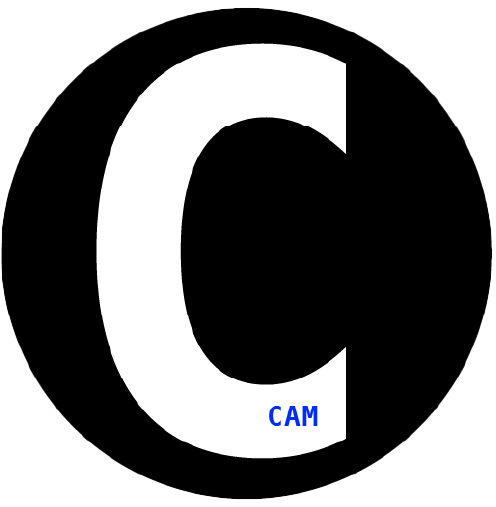The goal of the project was to design the truss itself according to the material specifications in our text as well as material code criteria for all our component members and some critical connections. We aimed to design a truss system that would allow for an extension of the ceiling and create a unique space above users headspace. Scissor truss systems aim to create compelling ceiling spaces, therefore as a group we established that a scissor truss would be the best option for our design intent. Along with a scissor truss system, we decided to use timber as our main material for our structure and steel plates / bolts for our connections.
You can read the full report here : Project 2 - Truss System
Interior Render
Exterior Render
Calculations
Interior Render
Calculations

